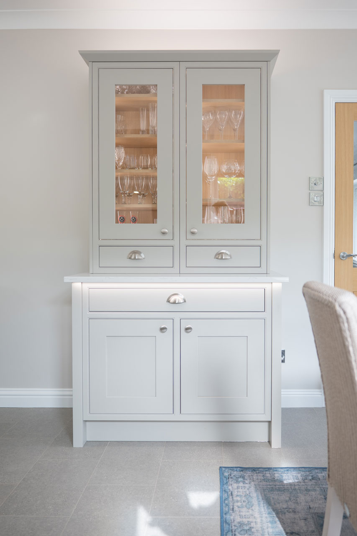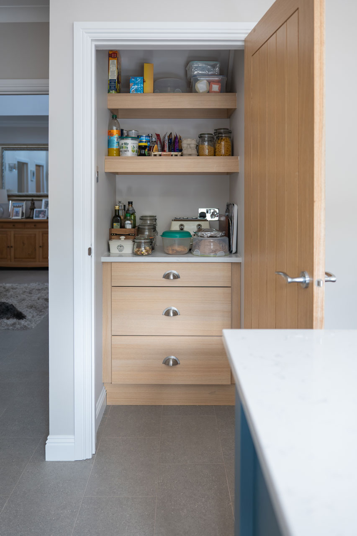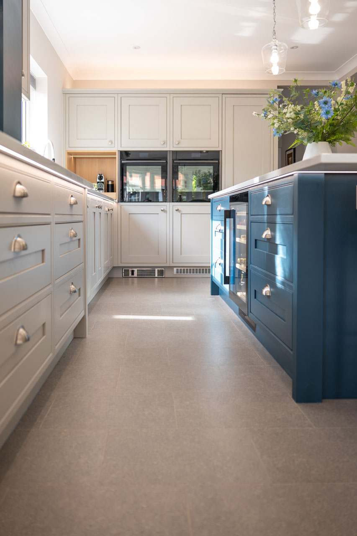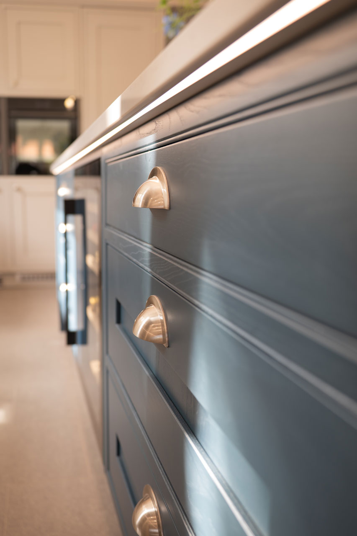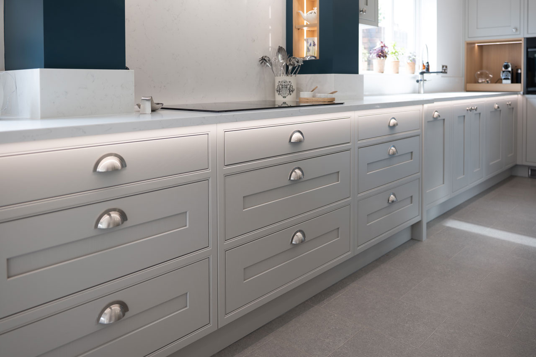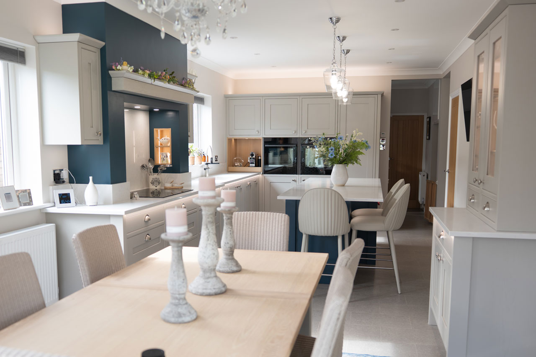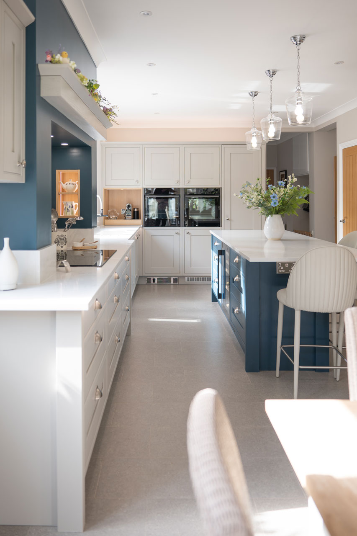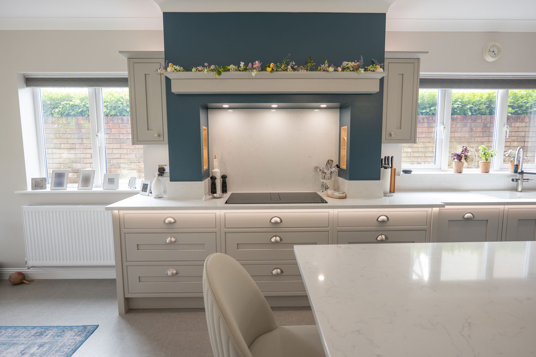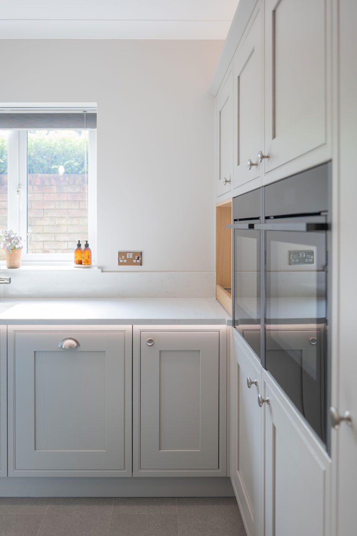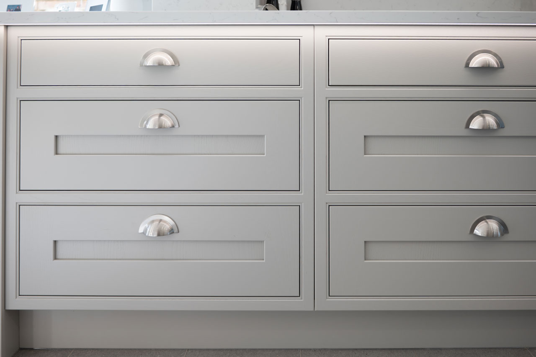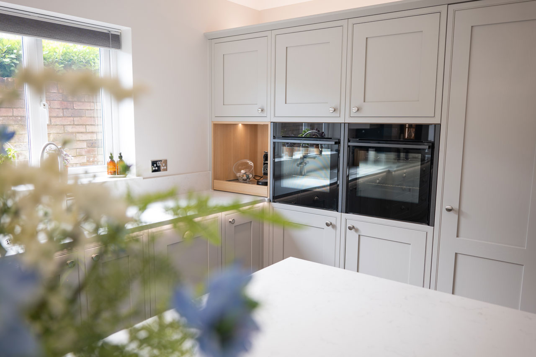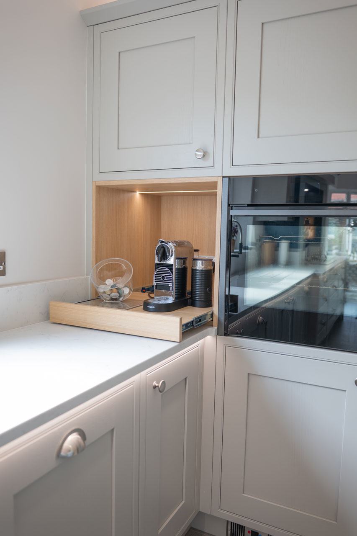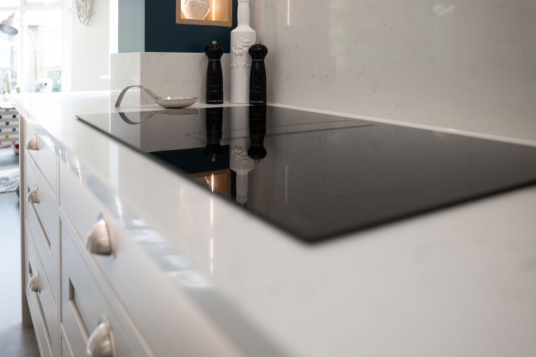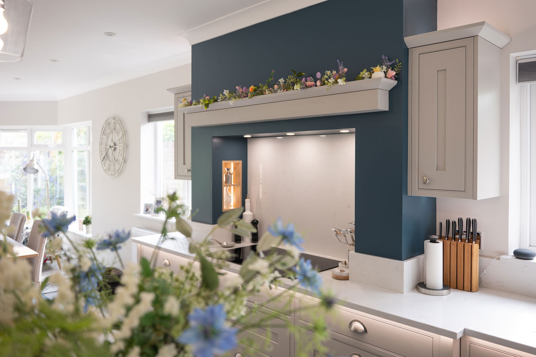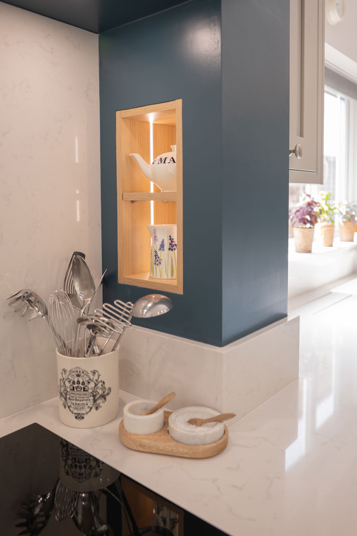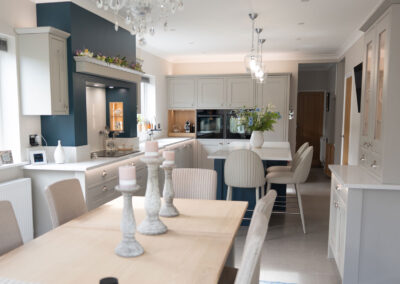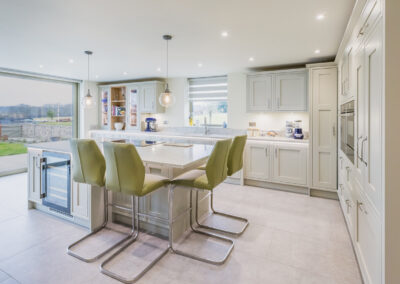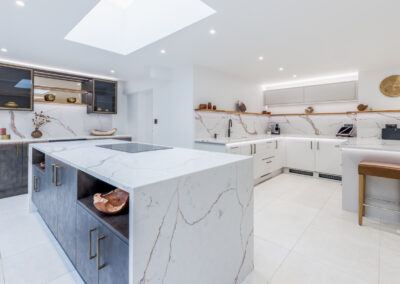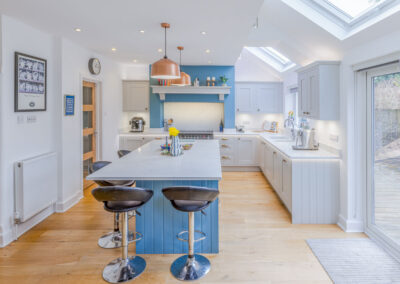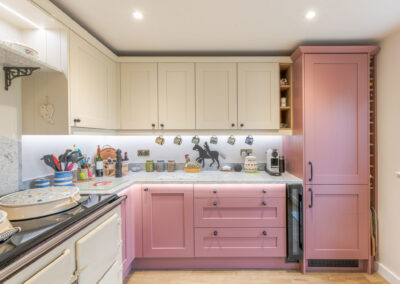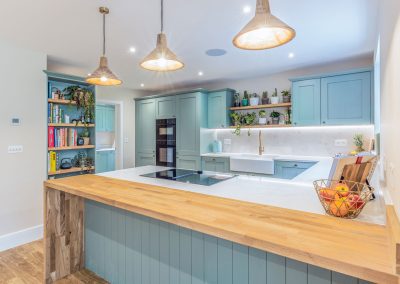Bespoke In-Frame Kitchen in Christchurch
Project Overview
Key Features & Materials
Cabinetry & Finishes: The kitchen features custom Inframe Marlow doors, providing a classic, premium feel. We used a sophisticated two-tone color scheme with Deep Ocean on the main cabinetry and Pebble on the island units, creating visual depth and a striking focal point.
Worktops: The kitchen is fitted with durable and elegant Quartz worktops, providing a smooth, high-quality surface for all food preparation.
Handles: The classic design is complemented by charming Monmouth Cup & Knobs, which add a traditional touch to the cabinetry.
Sinks & Taps: A sleek Blanco Tap was chosen for its clean lines and reliable performance.
Integrated Features: A prominent Mantle over the hob creates a beautiful focal point, while a pantry and pullout storage in the corner maximize storage and efficiency. The design also includes a stunning display cabinet for showcasing glassware and dinnerware.
Lighting: Integrated LED Lighting was installed to illuminate key areas and add a warm, inviting ambiance to the space. Lighting was also fitted within the worktop for that subtle ambient lighting in the evenings.
Services Provided
This project involved a range of our services to ensure a seamless and professional installation:
Fitting: This kitchen was a full installation including the following services.
Building / Carpentry: Removing the dividing walls, fabricate a bespoke mantel piece, update the skirting boards and coving.
Electrics: New LED spotlights and pendants in the ceiling, LED up, down and under worktop lights, replace all sockets and connecting all the appliances.
Plumbing: Disconnection and reconnection of new appliances, sink and tap.
Plastering: Plaster boarded the walls, ceiling and skimmed the walls.
Decorating: With all the work carried out, the finish coat of paint was applied. Lifting the room with a gentle warmth.

