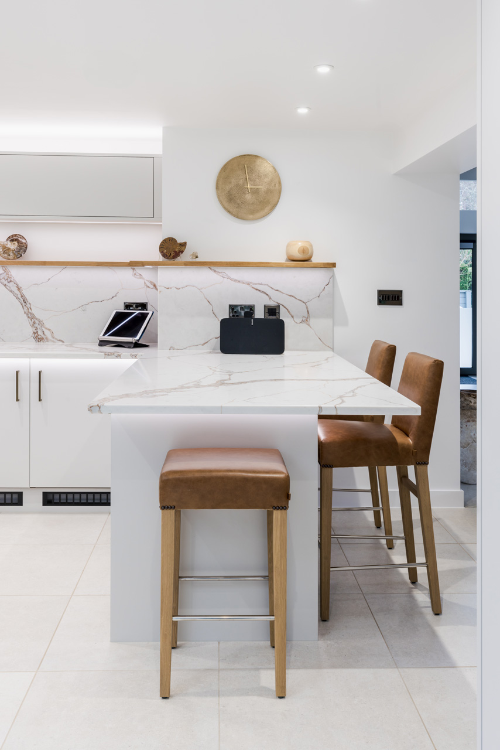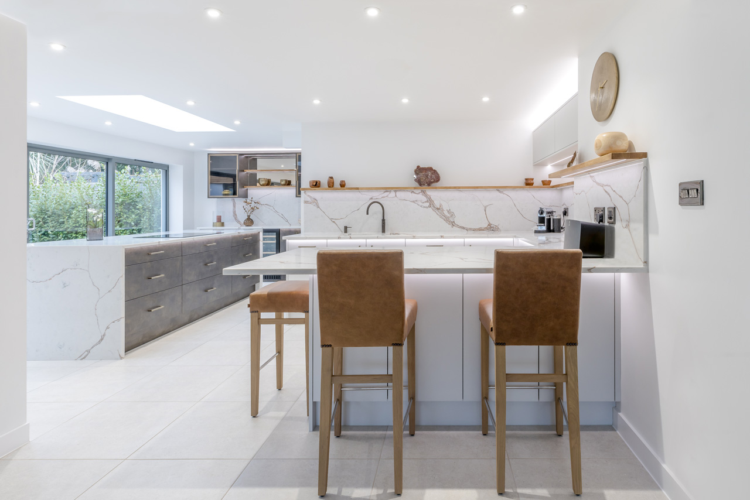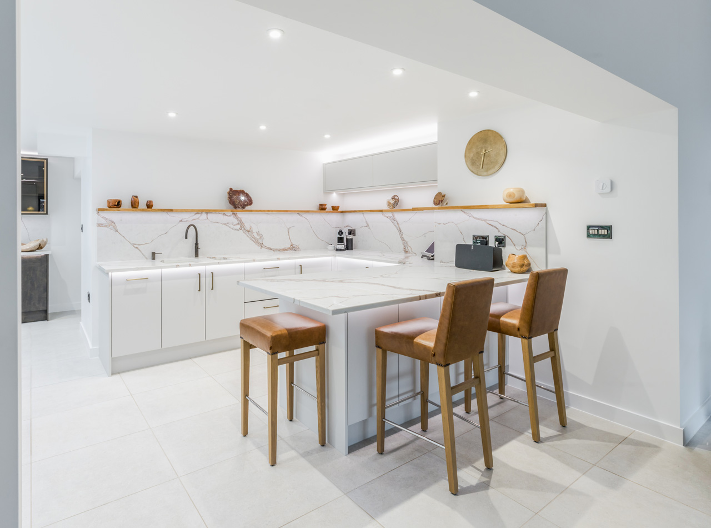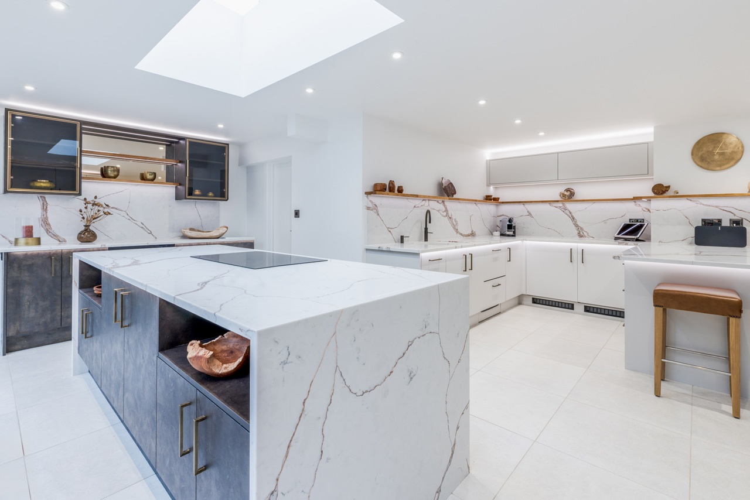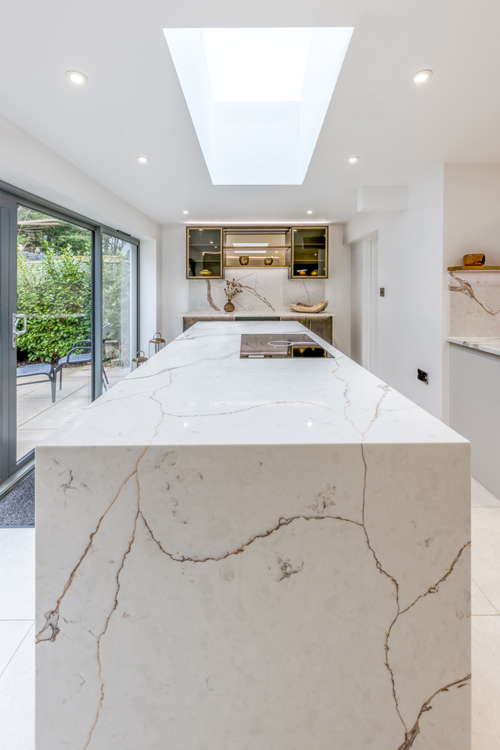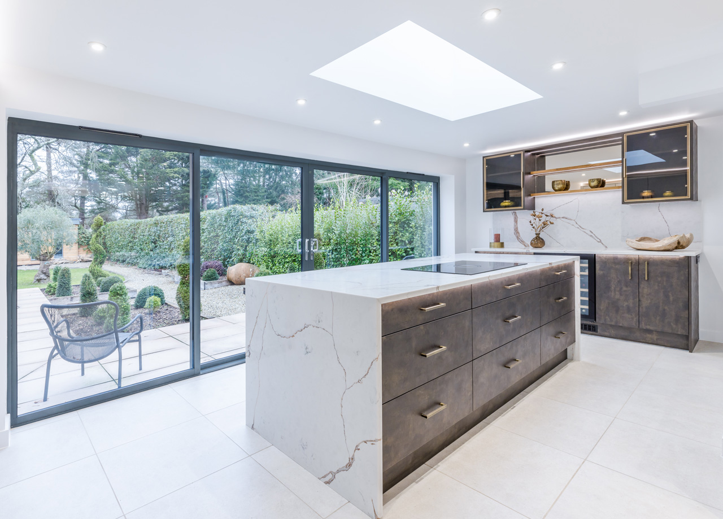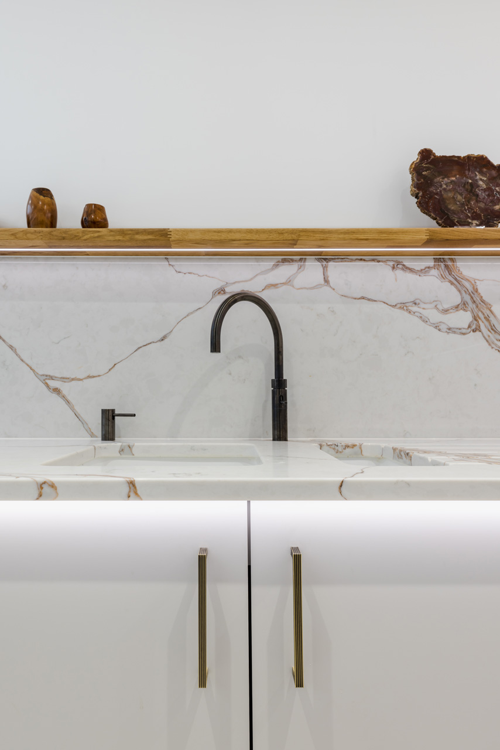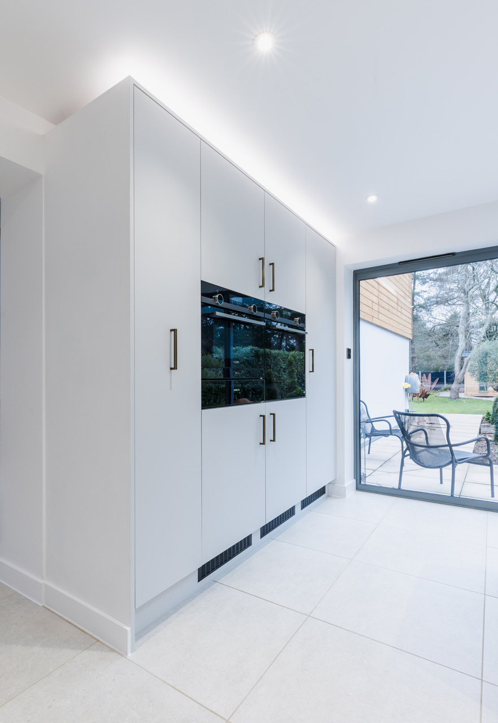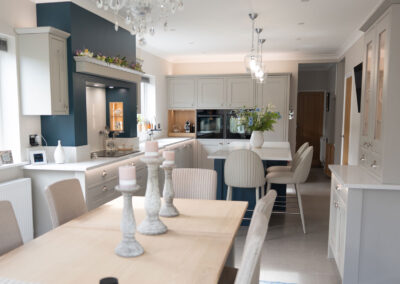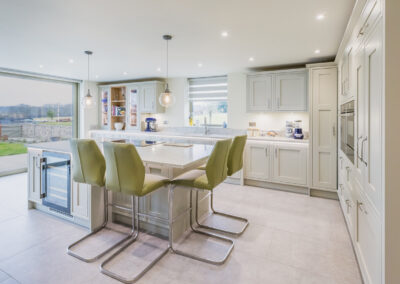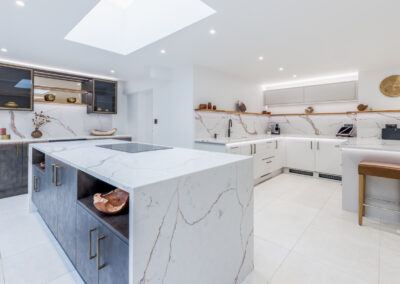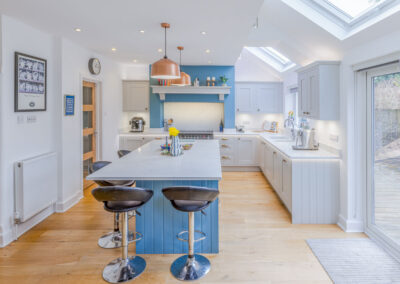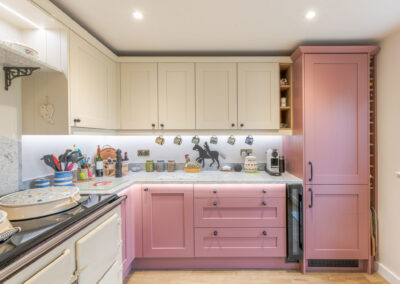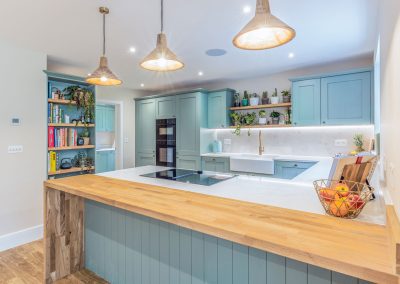Contemporary Kitchen Transformation in Ashley Heath, Ringwood
Project Overview
Key Features & Materials
Cabinetry & Finishes: The kitchen features a sophisticated two-tone design. The main doors and cabinets are finished in a sleek Light Grey Supermatt, providing a clean and elegant backdrop. These are complemented by striking accent cabinets in Vulcano Ares FB49, which add depth and character to the space. The look is completed with stylish Hendel & Hendel Battersea handles.
Worktops & Sinks: The stunning CRL Palermo quartz worktops, featuring beautiful veining, are a central design element. The kitchen is equipped with a modern Quooker Fusion Round boiling tap in Gun Metal, a matching soap dispenser, and a Caple sink with a gunmetal waste, creating a cohesive and high-end feel.
Appliances: The project seamlessly integrates a mix of existing and new appliances, including a Siemens Single Oven and Microwave, a new Warming Drawer, an Elica Switch Induction Hob, a Neff Larder Fridge, an Fisher & Paykel Double Drawer Dishwasher, and a Caple Wi6136 Dual Zone Wine Cooler.
Functional Details: The design includes a variety of practical features such as integrated bins, and smart internal drawers for organization. The glazed doors adds a touch of sophistication and provides a space to display decorative items.
Services Provided
This project involved a range of our services to ensure a seamless and professional installation:
Fitting: This kitchen was a full installation including the following services.
Carpentry: Fabricate a bespoke mantel piece, update the skirting boards and build 3 new walls in the garage to create a walk-in larder and utility.
Electrics: New LED spotlights, LED above units, below the wall units and continuous shelf, also LED lighting under worktop edge, replace all sockets and connecting all the appliances.
Plumbing: Connection of appliances and boiling tap.

