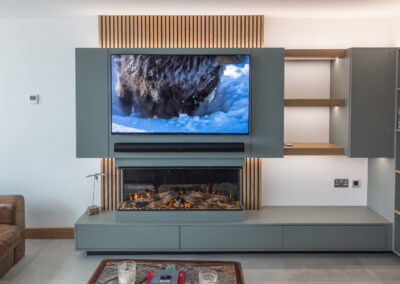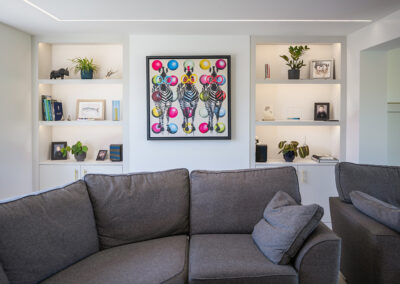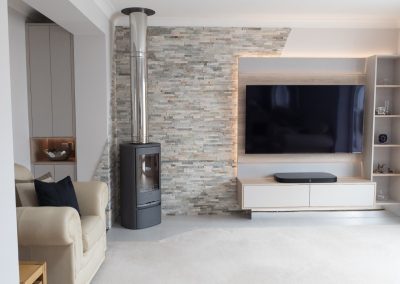Custom Media Wall Installation in Christchurch, Dorset
Project Overview
This project focused on designing and installing a bespoke media wall in Christchurch, Dorset. Our client’s home featured a large, open-plan layout, and the primary goal was to create distinct zones for the kitchen and lounge areas. By using different colour palettes for each space, we were able to define the living areas effectively from the existing kitchen, making the large room feel more structured and functional. The media wall serves as the central feature, anchoring the lounge and providing both aesthetic appeal and practical utility.
Key Featueres & Materials
Zoned Design: The media wall was strategically placed to segment the open-plan space, creating separate and well-defined zones for the lounge.
Premium Materials: The media wall was manufactured using a combination of Reed Green Oak and Lancaster Oak. A standout feature is the premium oak acoustic board, which not only enhances the room’s acoustics but is also beautifully highlighted by integrated LED lighting, adding a touch of modern elegance.
Integrated Technology: The design was tailored to the client’s specifications, including precise sizing for their new television, soundbar, and an electric fireplace, providing both a visual focal point and a source of ambient warmth.
Functional Cabinetry: All cabinetry, including the drawers below and cupboards above, features a “push to open” mechanism, ensuring a clean, handle-free, and minimalist look.
Open Shelving: To maintain a smooth flow and open walkway, the right-hand side of the unit was designed with a shallower depth. This section will be used for storing books, offering an ideal and space-efficient solution.
Services Provided
Installation: This installation was offered as a dry-fit service as the electrician was already onsite working on other rooms.





