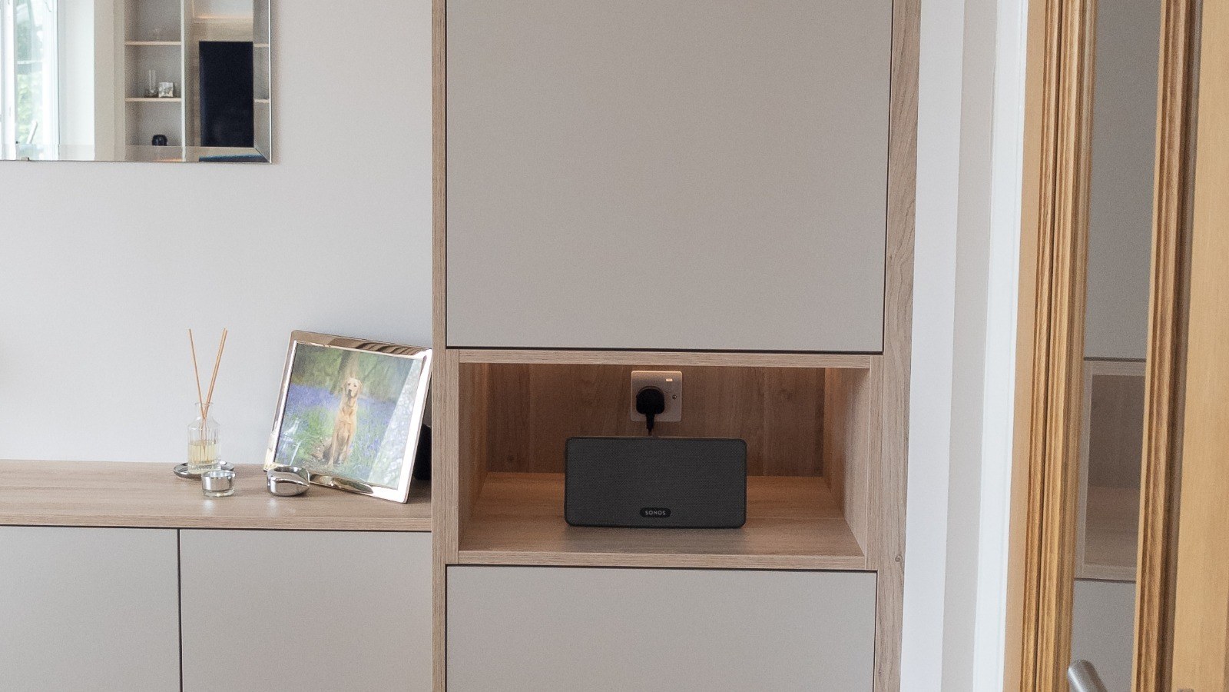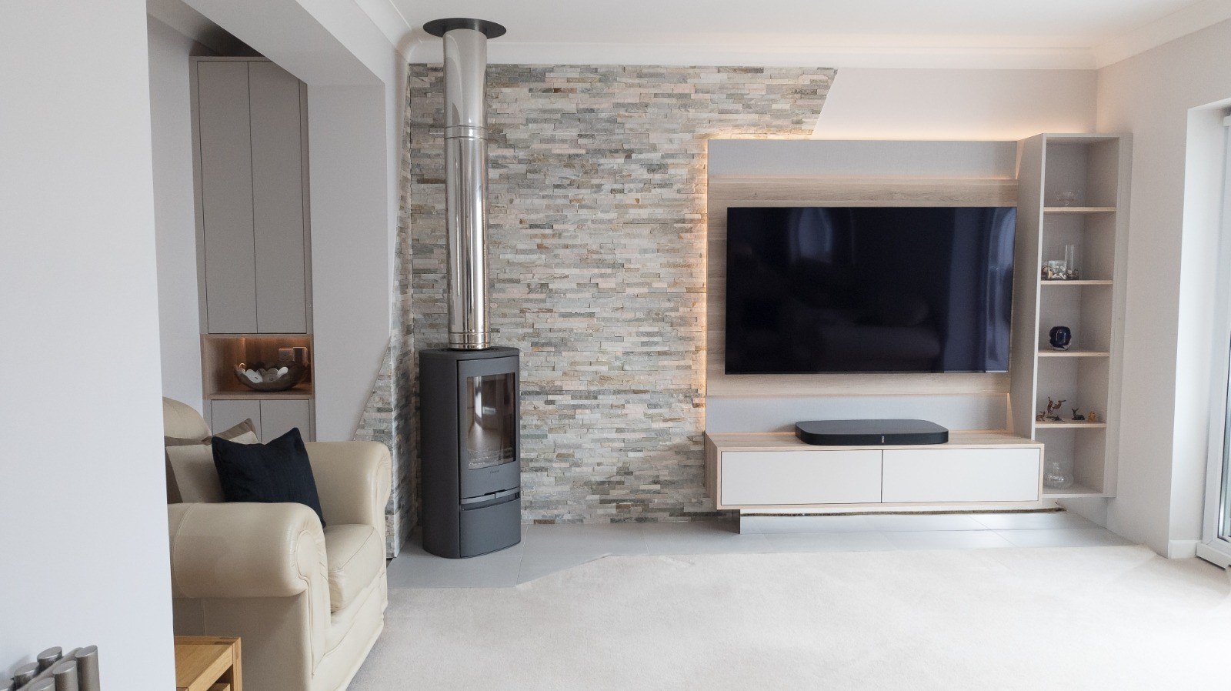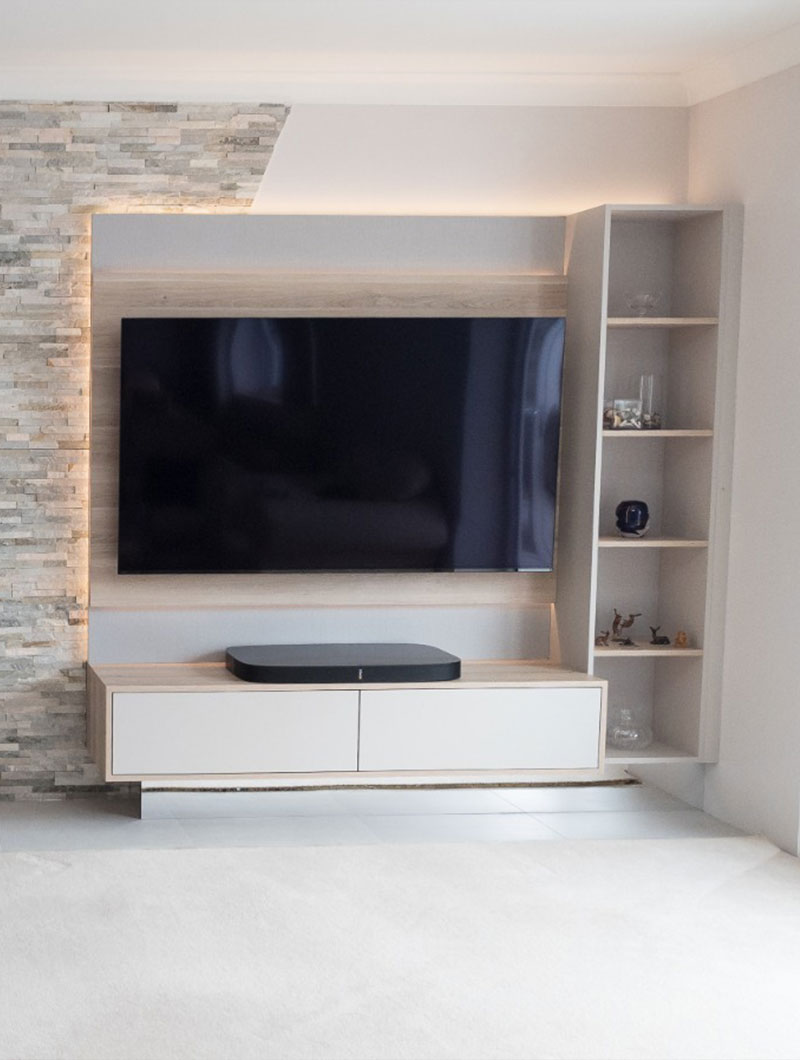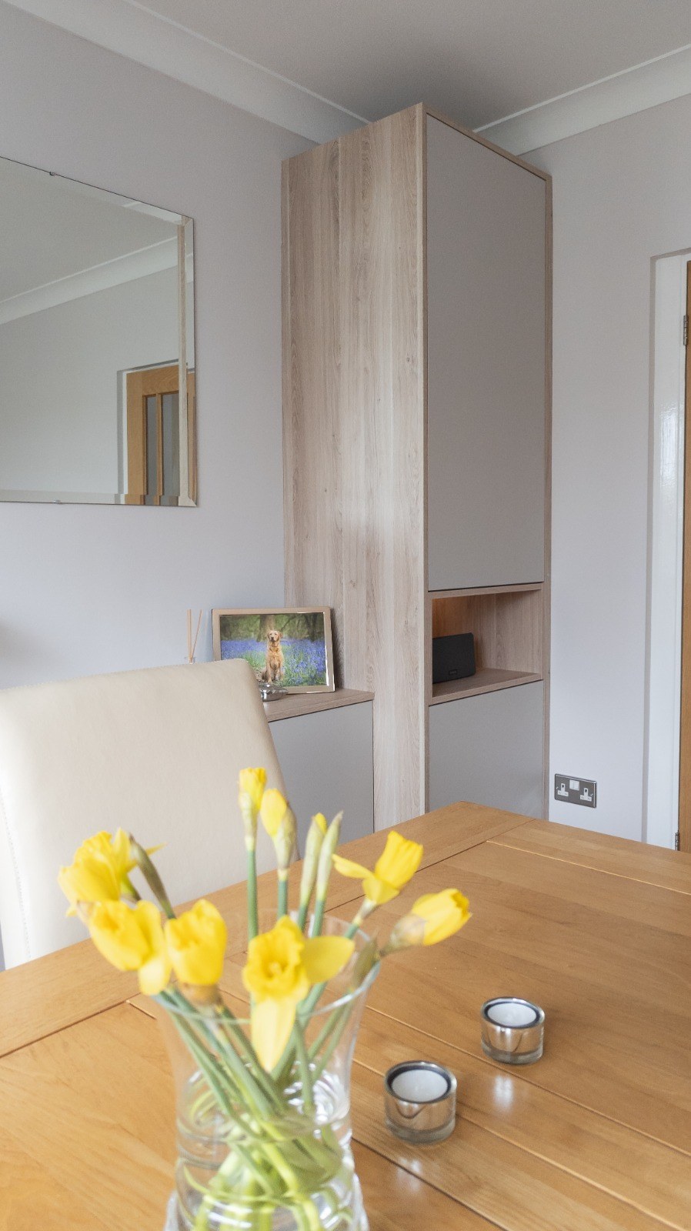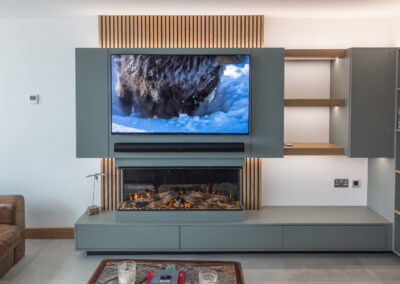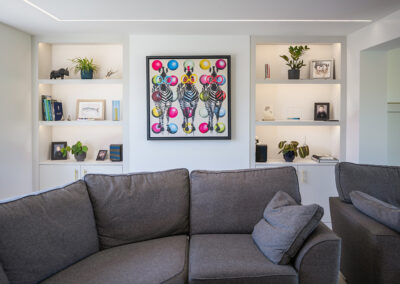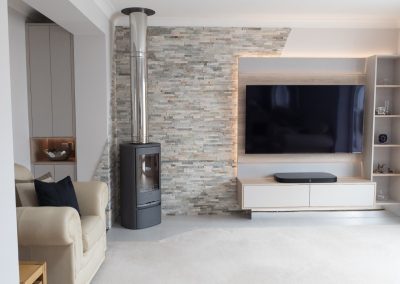Lounge & Media Wall in Wimborne, Dorset
Project Overview
Our client’s brief provided us with a solid foundation. They sought to harmonize the transition from the conservatory to the lounge, incorporating a log burner, a TV media wall, and utilizing the alcoves for storage. The dining area also required additional storage. We were given the creative freedom to suggest colour schemes and design routes, which our client loved! This bespoke media wall project in Wimborne was a fantastic opportunity to showcase our custom joinery and home interior design expertise.
Design Approach
Opting for a soft colour palette in furniture allowed us to emphasize the feature elements: the angular tiling pattern and the log burner. Departing from traditional square tiling, our innovative design choice created a dynamic flow that seamlessly integrated into the media wall detail. We specialize in modern media wall installations and creating a focal point for any living room.
Media Wall Detail
Using a double backboard design with integrated LED lighting and drawers, we ensured both functionality and elegance. Each drawer houses essential components of the entertainment system, maintaining a clutter-free environment. To enhance stability and add a touch of sophistication, we incorporated a mirror plinth. Our custom-built media walls are designed to hide wires and provide a clean, seamless look.
Alcoves
Incorporating LED lighting within feature boxing and USB chargers within the alcoves addressed our client’s modern lifestyle needs. Additionally, we installed a wine rack on the opposite side, keeping the storage out of immediate sight but easily accessible. This bespoke storage solution demonstrates our ability to maximize space and meet the unique requirements of our Wimborne clients.
Dining Area Transformation
The dining area received a makeover with a striking feature with the tile detail, providing a visually captivating backdrop. With the addition of push-to-open storage, we maximized functionality without compromising on clean style, offering space that traditional furniture couldn’t provide. Our Wimborne home design services extend to every room, ensuring a cohesive and luxurious interior.
Services Provided
This project involved a range of our services to ensure a seamless and professional installation:
Electrical: Installation of additional sockets and lighting.
Tiling: Flooring tiling and unique angular tiling backdrop.
Project Management: Our Wimborne-based team provided a full-service installation from initial consultation to completion ensuring a hassle-free experience for the client.

