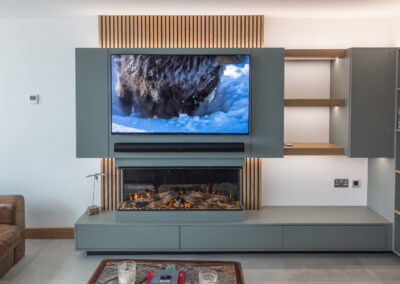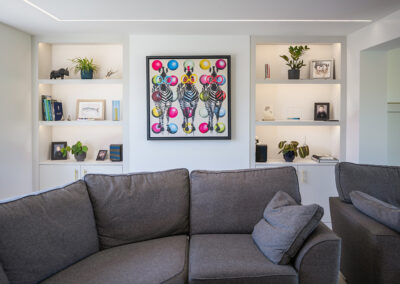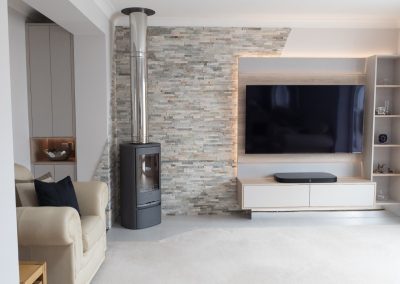Luxurious Home Redesign in Wimborne
Project Overview
Bedroom & Ensuite
Cabinetry: To complement the ensuite, we introduced Bleached Cuneo Oak for the bedroom cabinetry with Porcelain Oak fronts. This cabinetry was the same material was used for the ensuite’s cabinetry and frontals.
Hidden Ensuite: A hidden door conceals the entrance to the ensuite, revealing a bold and inviting space. The design includes designer wallpaper and striking brass fittings that enhance the vibrant color scheme.
Bathroom Countertop: The vanity top was custom-fabricated from Corian, which provides a seamless finish and includes an integrated sink for a sleek, clean look.
Lounge
Built-in Storage: We installed low cupboards with open shelving in the alcoves, providing both display and storage space.
Media Wall: The media wall was designed to be clean and minimalist. It features hidden storage behind a stunning Crystal Marble backboard for the TV.
Materials & Lighting: The room’s base material is Porcelain Oak, which creates a bright, textured foundation. This is complemented by modern LED lighting and elegant brass knurled handles. A panelled wall and a hidden door add a touch of intrigue.
Services Provided
Installation: As this was a new property and other trades were already onsite, we offered a dry fit service.
















